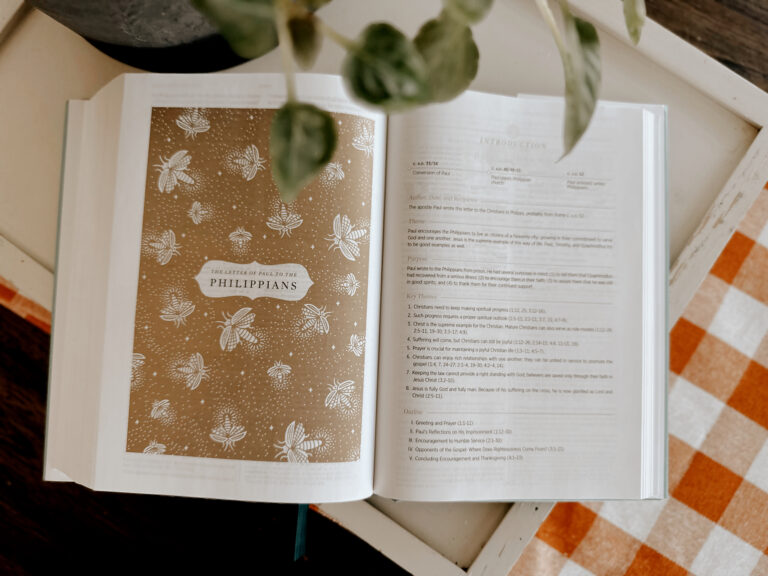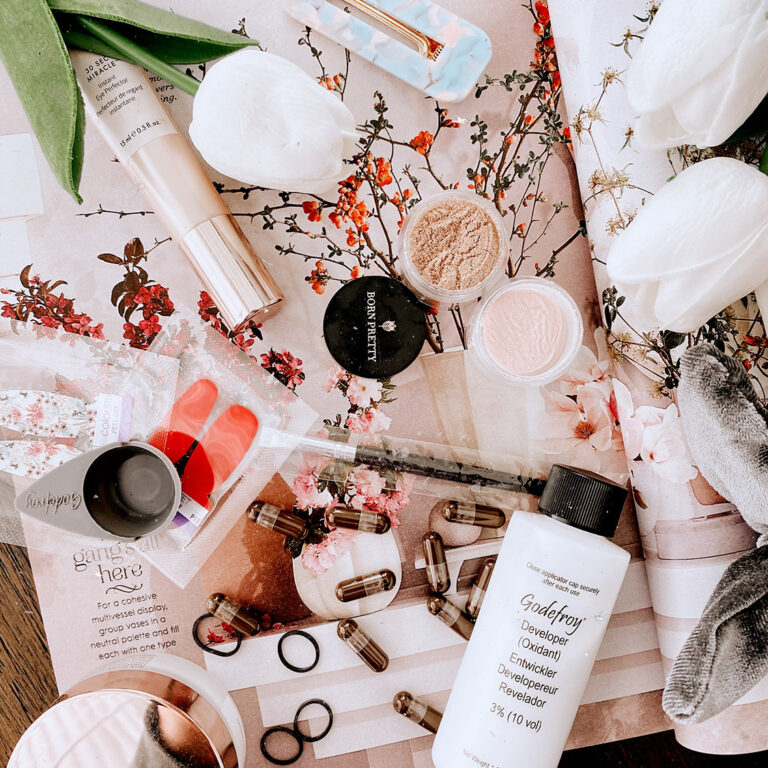Modern Farmhouse Master Bathroom Renovation
It’s finally here! Our master bathroom renovation. I meant to post this before now, but spring sickness hit me pretty hard, and delayed this post just a little! I’m so excited though to finally share, and I LOVE how everything turned out! Also, a special thank you to my wonderful husband Michael Klopfenstein Construction, for completing this renovation so beautifully! If you have any construction projects coming up, check him out, and give him a call for a custom estimate!
First, a little background. We built our house ourselves as a HUGE DIY project in 2012. We built the house on a small budget, and kind of roughly finished what we could, knowing that as we went along, we would finish things as we could pay for it. It’s a GREAT plan if you want to build a home and not go into a ton of debt, and have the skills to do something like this, but it takes a lot of patience, and knowing that everything won’t be how you’d like it right away. Our house has been an ongoing project to finish things, and this spring, we finally finished out the master bath! (Although now, we would like to change out the bathroom tile, so that will be another future project!) As most home owners know, owning a home is an update project that never really ends! Especially when you’ve done a DIY home build! One of these days I’ll do a post on the journey and pluses and headaches of building your own home, and what I’d do different, and the same if I could go back in time!
So without further rambling, here are some photos of the bathroom BEFORE. I originally scored these cute pedestal sinks at Menards clearance when we built the home and loved how they looked. But broken legs later, and years of no counter space or storage was wearing on us! The plumbing underneath looked terrible, and the storage dresser and cabinet in the middle, wasn’t the best option for keeping all of our bathroom items organized in a pleasing fashion. Also, can we talk about the mirrors? I painted mine gold a couple of years ago, and my husband did NOT like it, and refused to let me paint his. haha… So another goal is to re-finish the mirrors to something we both love!


I saved some design inspiration from Instagram accounts and Pinterest, and really wanted to go with natural wood vanities, white paint, shiplap, and a farmhouse industrial look. I put together a mock-up on my computer of an overall “look” that I was going for with the vanity wall.
We also have an arch over our whirlpool tub, still with drywall mud and construction markings on it, and we wanted to finish that out as well, but weren’t sure when we started what we were going to do with that. I also have been wanting to put a blind in this window for the longest time, and get rid of the bent tension rod and safety pinned curtain, so that was another item on the list for this transformation.

So first on the agenda was to find the perfect “white” paint color. Anyone who has shopped for white paint, knows how challenging it can be! I brought home swatches and finally decided on DutchBoy Premium paint, and I had them color match the Nautica Paint “Bowline”. I started painting with this, and HATED it.. I should have just stuck with a true DutchBoy paint, instead of trying to mix colors from other brands, but the paint was much too cool, and the tones would not compliment the existing tile that we had in the bathroom at all. So, back to Menards I went, and this time I got a gallon of the DutchBoy Refresh paint (Which I LOVE), in the color Antiquated Lace. This color was much closer to what I was hoping for, but a little too creamy. SO, I did what no painter should ever do, and I MIXED the two paints, at a 1to1 ratio, and actually ended up with the creamy white color I had been hoping for!
For the shiplap, we (by WE, I mean my wonderful husband, Michael) decided to go with Arauco AraucoPly plywood, and my husband used his rip saw to rip the plywood sheets down into 6″ boards and his router to add a tongue and groove edge to each board. We sanded each piece, but didn’t paint them before installing, because we wanted the lines to show between the pieces. I also knew they would get marked up during installation, so I just waited until after they were installed to paint.

The finished, painted project was so beautiful! We absolutely LOVE this wall, and kind of want to Shiplap the entire house now!

Also, remember that archway over the tub? Michael decided to go ahead and rip shorter boards, to shiplap that as well. It was a simple fix, and I think it looks gorgeous!

Once again, for my vanities I decided to go with Menards clearance vanities, and had to travel to three different Menards in our area, and finally found two vanities that were in good shape. I didn’t exactly like the wood color, as it was a little more yellow than I wanted, so I decided to do a Minwax Gel stain in hickory as a glaze over the doors, and it deepened and distressed the wood color just enough to be what I was looking for! I just used the wipe on/wipe off method, with heavier application around the edges and beveling.

Ok, so I’m sure everyone is ready to finally see the big REVEAL! I’ll do another post later this week or next, and link it with the custom art printables that I used, and I’ll update with product links on where you can purchase the items that I used in this makeover, but here we go!! I’ll do a little before and after iPhone pano photo comparison, and then detail shots below!
I think my bathroom is now my favorite room in the house! It went from dark, and small and drab feeling, to roomy, bright, airy, and beautiful! I just LOVE it!! See below for details, and links to items that we used!


The vanities I used from Menards are the 36″ x 21″ Magick Woods Elements Springstead vanities in natural. You can find the 30″ and other sizes here. The beautiful vanity tops are also from Menards, and are their in-stock Tuscany Carrara Marble tops in 37″ x 22″. You can find the vanity tops here.
I scored the faucets off of Amazon and we absolutely LOVE them! These vanity tops had the wide spread faucet design, and my husband REALLY wanted a waterfall faucet, but most of them are single hole or centerset installations. So, I also got this bigger vanity plate from Amazon, and it worked beautifully! Best of all, these faucets are only $39, and right now there is a 5% off coupon as well. You can find the faucets HERE. The longer deck plates can be found HERE if you need those too.

For the artwork in the room, I used a combination of printables that I created, and that I downloaded from the internet. I’ll do a future post linking those. The frames were frames I already had, and the ones next to the tub, I just spray painted to match the mirrors. The runner rug that I used, I also purchased on Amazon, and it’s only $25!! It’s so pretty, and fits the space perfectly. You can find the rug HERE.
Also, back to the original mis-matched mirrors. I did a simple spray paint on these, and used . I cut up some Aldi’s paper bags, and carefully taped them over the mirror glass, and spray painted away! I love how they turned out, and they match the “bronze” portion of my hardware perfectly.
For the light fixtures, I actually kept my same fixture, but replaced the shades with seeded glass shades that I found at Menards in the lighting section. They were only $5, and really transformed the light fixtures. I was pretty excited to get “new” feeling fixtures for under $20! That’s a GREAT option if you have some outdated light fixtures/sconces in your house, and you’d like to update them on a budget. You can always find replacement shades in the lighting section of most home improvement retailers!
The clock and plants, and the center storage cabinet all came from Target.
I hope you enjoyed this master bathroom makeover Reveal! Thank you so much for following along. I hope that my little reveal will give you some great ideas in your own renovation project! Please comment below with any questions, or comments! Talk to you soon!!
























