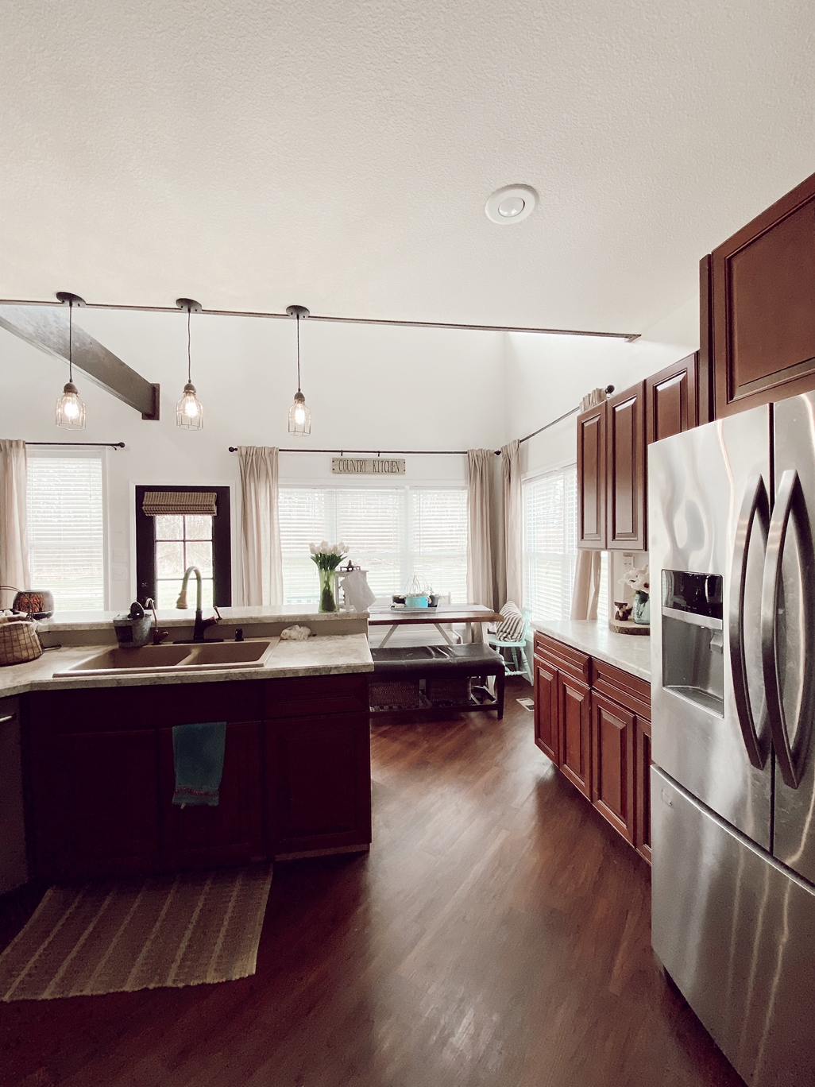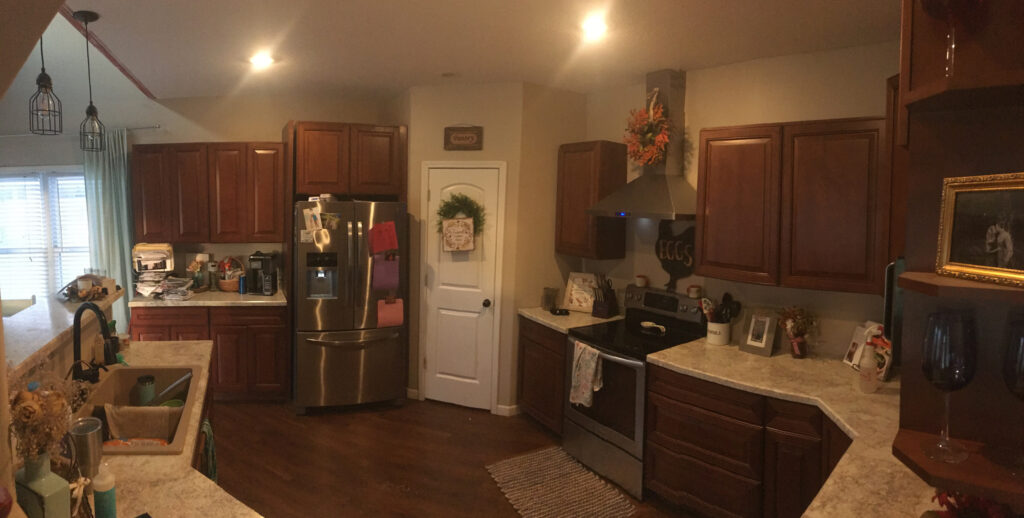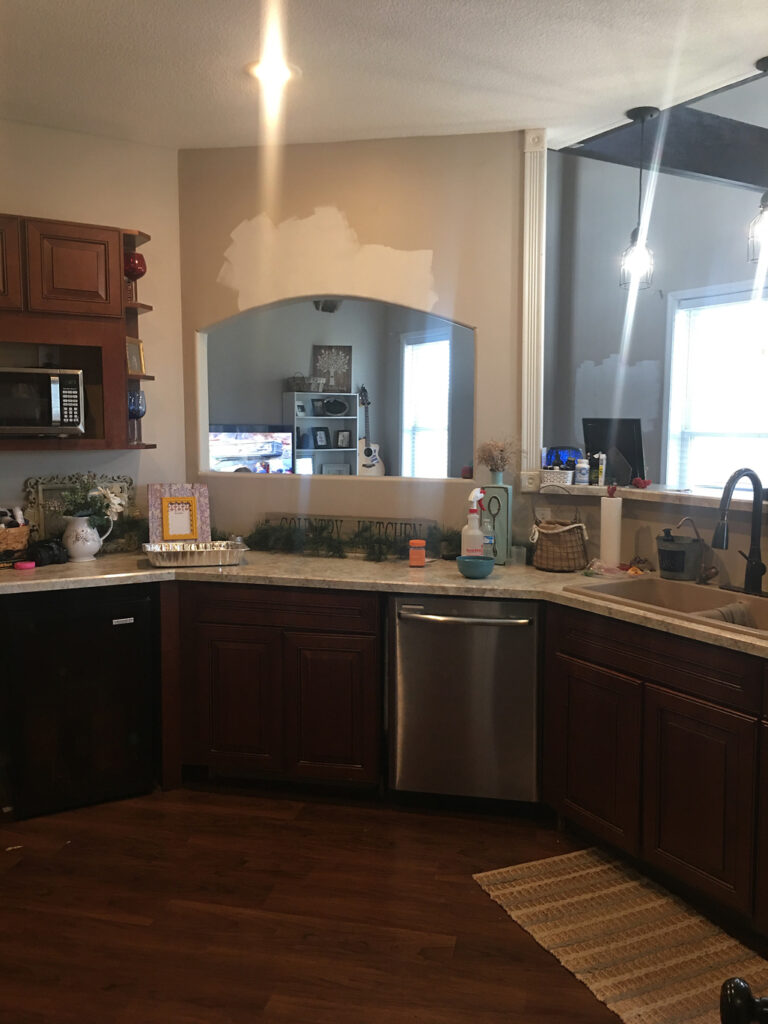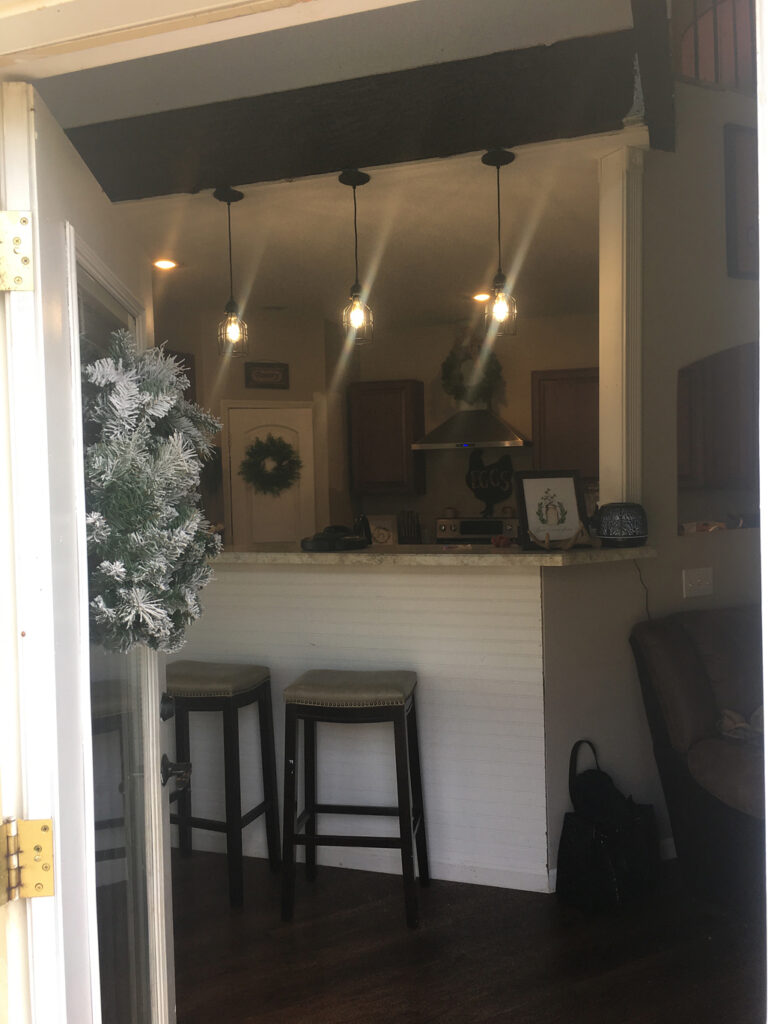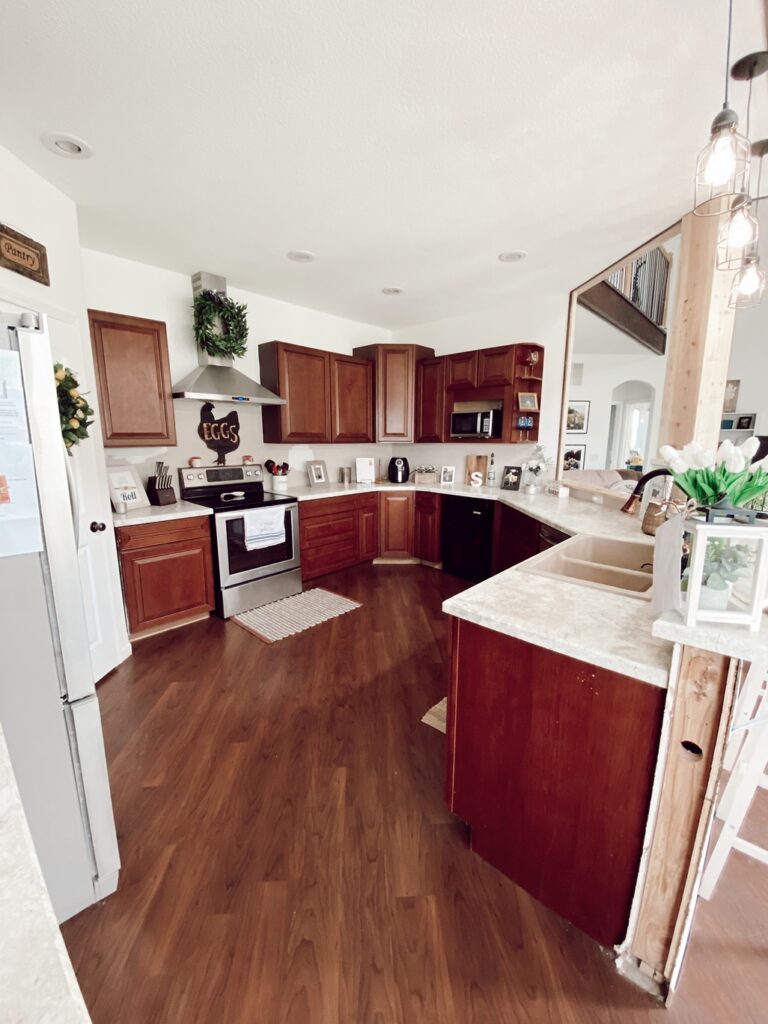My Big Kitchen Reno Pt. 1
So after 8 years of looking at a kitchen that felt too closed in and dark.. We finally decided to do something about it!
When we DIY built this house, we purchased the home’s floor plan over the internet, and my baby brother framed it up for us. My husband and I did almost everything else in the house from plumbing, to electric, to drywall, to flooring, cabinets, painting.. YOU NAME IT. We loved the floor plan on paper, but in reality, the way it was laid out just kind of felt more closed in than I would have liked.
This was TRULY a DIY home, on a very small budget, and when we moved in we had bare concrete and osb floors, plywood countertops, only one working bathroom, the house was just houswrapped with no siding.. We moved in with basically just the neccecities to get an occupancy permit, and have slowly finished things out inside the house over the years. Here’s a look back to those good ole days!
And here are some photos of what the house looked like prior to this renovation. As you can see, we had made some updates over the years, like getting rid of the yellow paint, and installing REAL countertops!
I originally wanted to take out the wall that separated the kitchen from the living room, and do an island bar, but because our home has so many open ceilings, the edge of that wall was a major supporting wall. I decided to do an arch way opening so at least you could SEE into the living room (the original plan didn’t even have that), but even though the kitchen is a good size, it still felt very closed in. I also originally painted it a terrible yellow color, but with very little budget, I was not able to re-paint it, so I lived with the yellow color for about 4 years and finally re-painted it and the rest of the house to a light greige color.
The hubs and I have gone back and forth over the last few years on how to open up the kitchen, including removing that entire wall, cabinetry, re-plumbing the dishwasher etc.. And finally I came up with the idea of just opening up that existing wall with the arch, and lowering our TERRIBLY tall bar area! I also wanted to paint the cabinets a lighter color, to really make the space FEEL bigger, without having to rip walls and ceilings down to re-brace the top floor.
We also had exposed LVL beams in the kitchen, dining and living room that our original intention was to wrap with some type of old barn wood. BUT that project had never happened, and so here we were almost 8 years later with the original drywall mud spattered LVL beams in the house. My other idea was to sand and do a gel stain on the beams, and leave them as-is without having to wrap them, and that absolutely made ALL the difference! I can’t believe it took so long for me to think of doing something like that, but I’m so glad that we did!

So first, we took out the bar and lowered it to a standard bar height bar. I really would like to do a countertop height straight across bar, but doing that would mean new countertops, so that is going to have to wait for now. So just taking that bar down already made it feel so much brighter and more open in there. Its hard to tell from the photos, but the bar top was about chest high on me, and even though I found some of the highest bar stools I could find, if the girls were to sit there, the bar top was chest high .. It just was so dysfunctional!
So also in the mean time, I’m thinking about the color that I want to paint the cabinets, and I really wanted to go with some sort of bone, or greige color, which meant I would need to repaint the walls, because I didn’t want the walls and cabinets to match. I’ve been wanting a WHITE house for a while now, so I bit the bullet and decided to paint the whole main level living areas white! My house is very open, so to paint the dining room would mean panting the whole great room, upstairs balcony area, and foyer as they’re all connected.
So of course what had started out as a “simple” project, turned into a much larger one, but I’m SO happy I did that, because it’s made such a difference in the house and how bright it is in here!
I used Behr’s Silky White in Eggshell, from Home Depot on the walls, and I’m convinced that it’s the most perfect white ever. It’s not an institutional feeling white, but doesn’t pull any weird undertones, and looks natural all over the house, even in different lighting situations. I absolutely LOVE IT! So if you’re looking for a great neutral white paint, definitely include Behr’s Silky White in your test spots!
Another thing we did was to replace the back door. It was old, warped, rotted, and leaked cold air in like a sieve. I really wanted a pretty farmhouse 3/4 light door, and the first photo was my door inspiration!


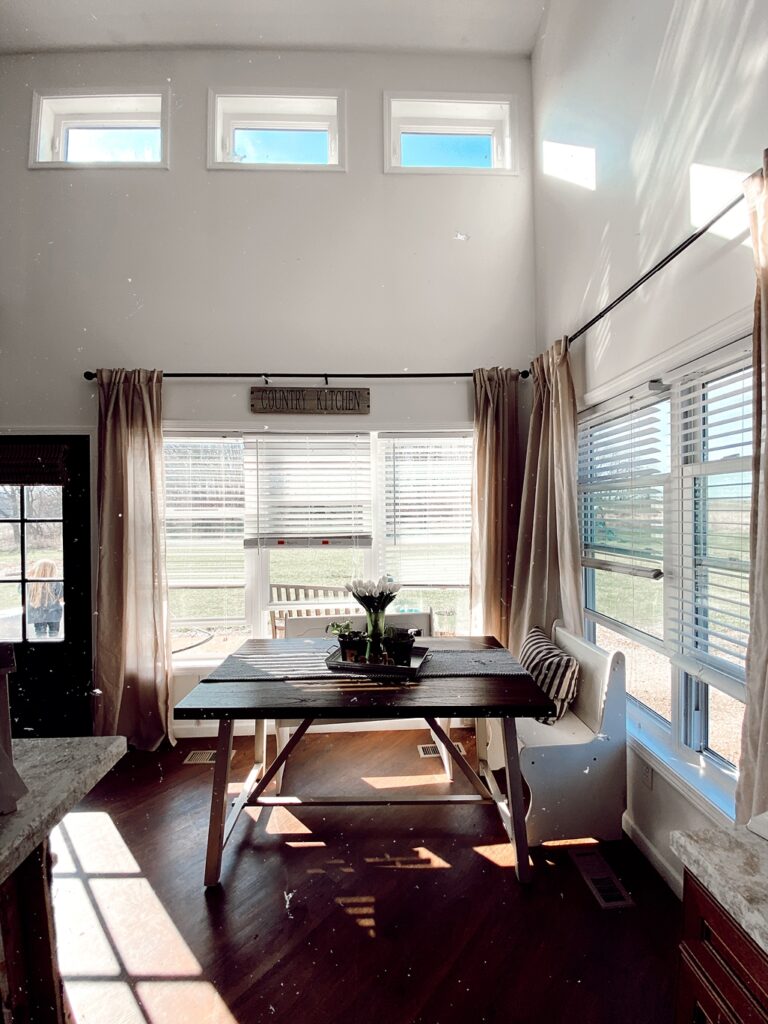
I absolutely LOVE how the new door, as well as the white paint turned out!! Such a bright and airy difference!
The next step in the process was to take out the arch wall.. We still left the counters and cabinets, but we took the wall all the way up to the top, and secured it with a new header/LVL beam. I literally can’t believe how much it opened up the kitchen and changed the feel and view! It feels almost like an open kitchen now, as if we had taken out the entire wall! I LOVE IT!
After re-doing and re-bracing this wall opening, we finished staining and trimming the LVL beams, and wrapped the supporting column with wood (we’re going to stain that so that it matches the LVL beams, and looks like a solid column going to the floor). We also had to move some outlets, we replaced the drywall, and finished all of the painting.
Here are the photos of where we are NOW! I am already just SO IN LOVE with the difference these few changes have made, and I can’t wait to finish this project, and have a kitchen I’ll be in love with for years to come!

Here are a few side by side comparisons!
Next step will be to finish staining the wood, paint cabinets, re-do the front of the bar area with a shiplap, that I think I’ll end up paining black to match the back door. I’m going to finally order hardware for the cabinets and drawers, and figure out a backsplash! Stay tuned for part DEUCE and the painting process!

